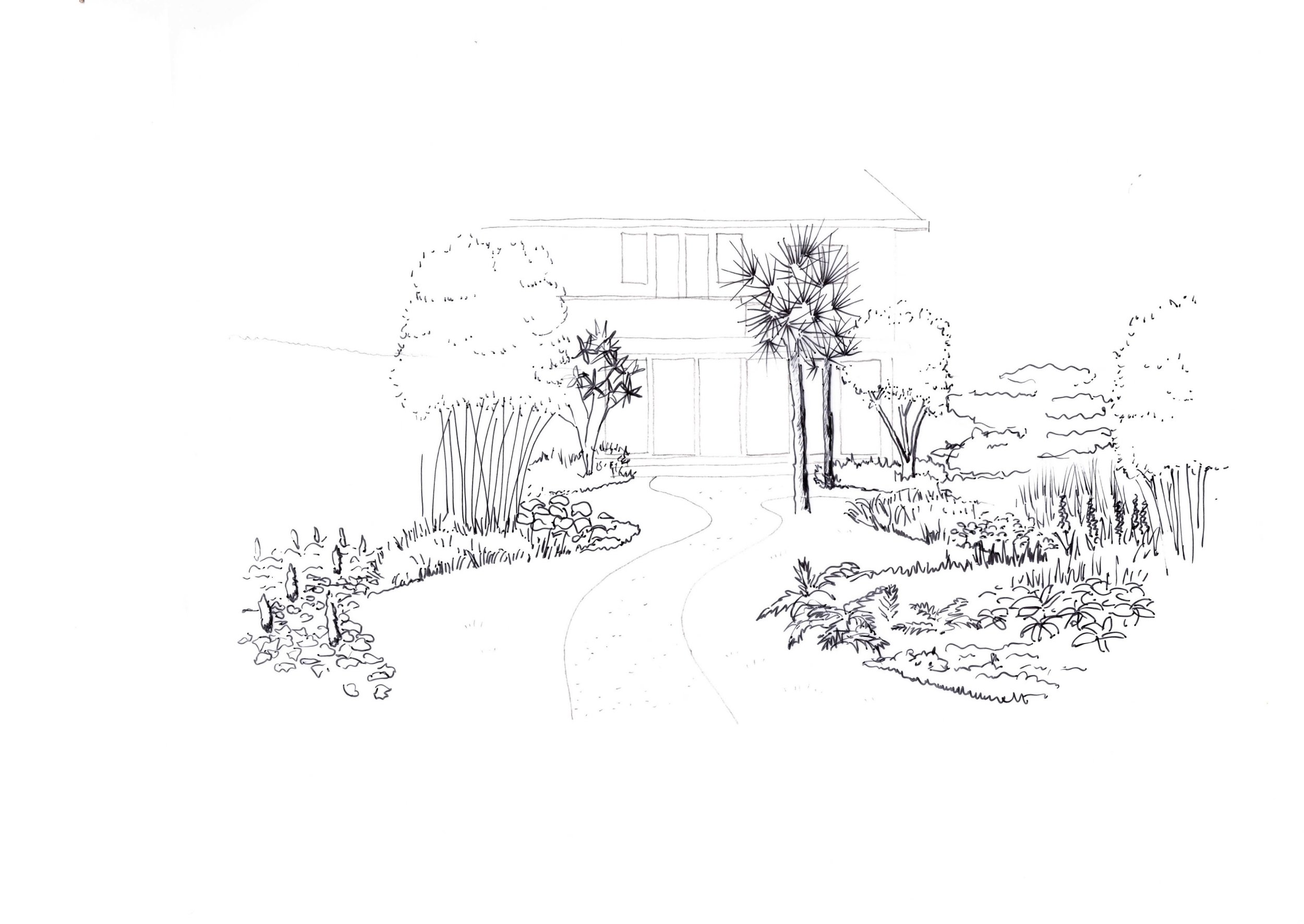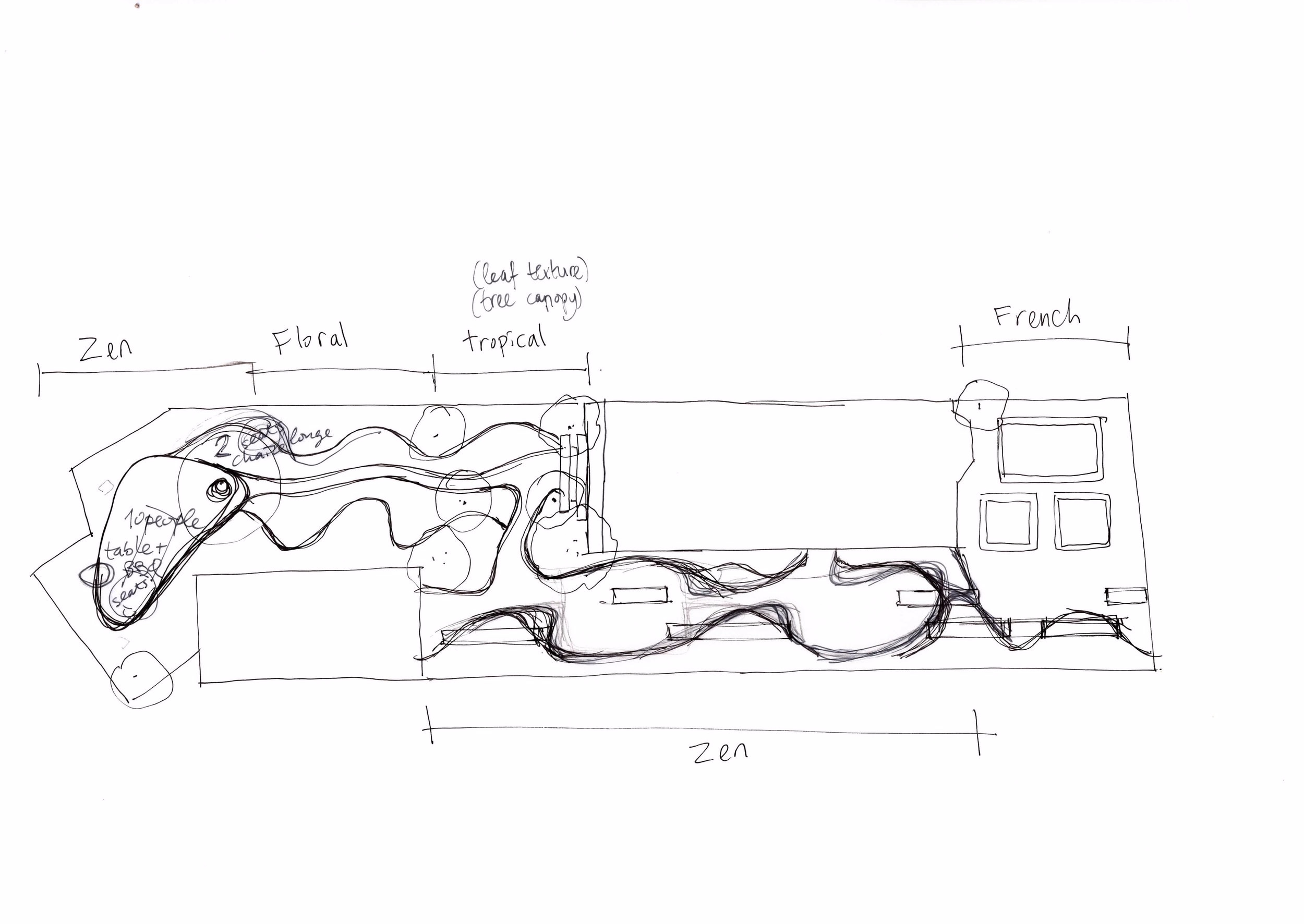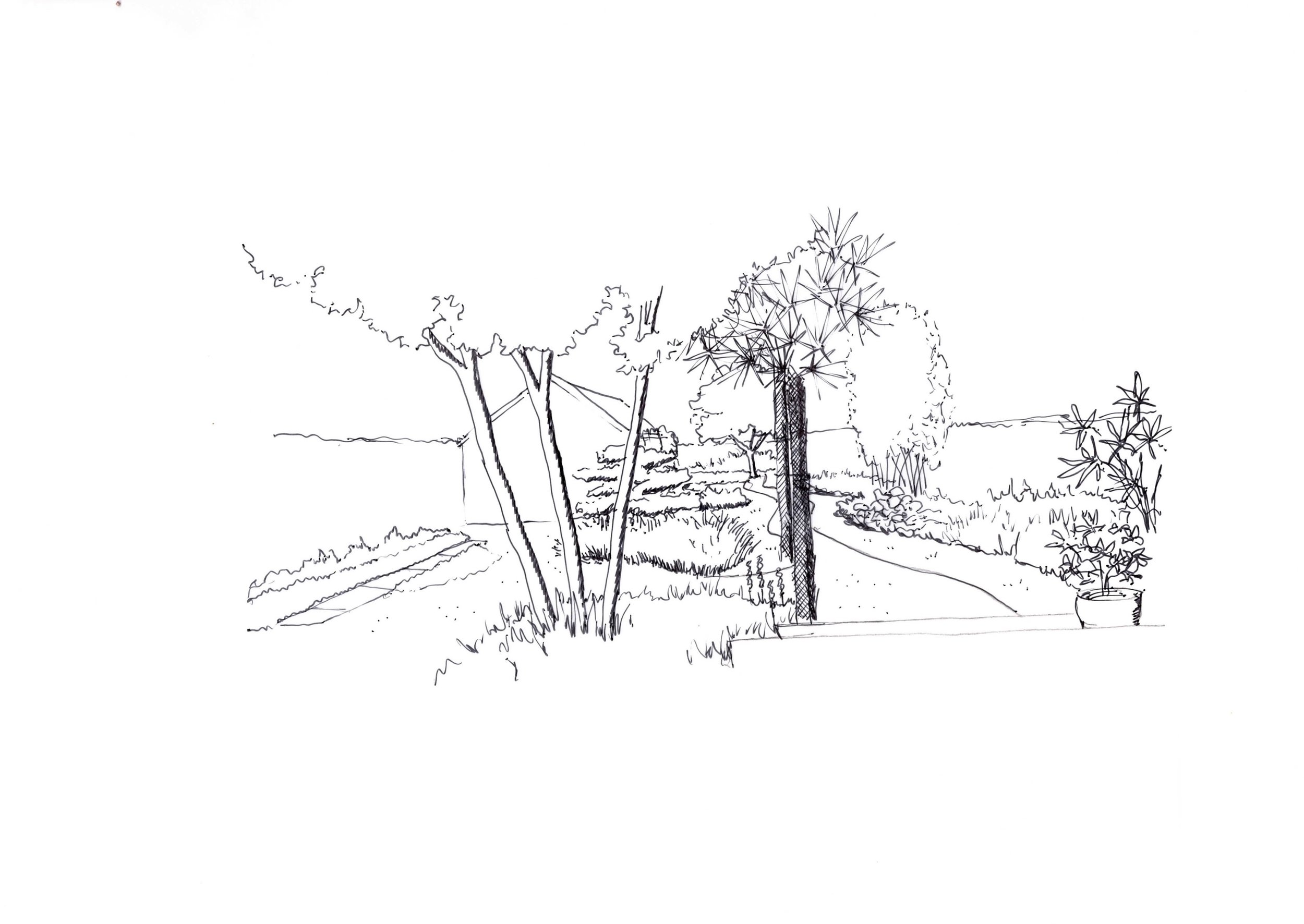PRIVATE GARDEN | WASSENAAR, NETHERLANDS
A renovation of a 30’s attached house by a new owner lead us to design a lush garden for the family. In conversation, we found out that the owner wanted a garden that is as green as possible, with a winding path, mostly white flowers, and some tropical plants. The house is extended in the back with the glass facade of the kitchen and living room. This can open entirely, and the owner looked forward to sitting in the house with the glass wall open while it rains.
We proposed to create a fluent transition from the interior and exterior. A few floating concrete stairs, ficus in pots inside and outside, and a canopy near the house that visually extends the ceiling. Here, we work with plants with expressive leaf texture to create depth in the garden. Further in the garden we introduce bright flowering plants, mostly white, with some bamboo groups. All the way in the back, behind the impressive cherry tree, is the ‘zen’ garden.
The driveway will hardly be noticeable as reinforced lawn gives a green character, but still allows the car to enter and park. Low perennials curl into the driveway. In the front, the clipped buxus is kept on request, and replanted with perennials that give some seasonal accents and make it a whole with the rest of the garden.
© MeeuwsenMuldoon
place
A typical 30’s neighbourhood of rather grand houses with public front and back gardens, in the coastal town of Wassenaar, just north of The Hague.
Design
We chose to create a few atmospheres: tropical, floral, zen, and formal. A strong variety in leaf textures, and winding lines bring the garden together as a whole.
Brief
The owner wanted especially a lot of green, and was looking forward to see the garden from the large new glass facade of the house. A few specific design ideas and styles were given to us, and we wove them together in an artwork tailored for the owner.




